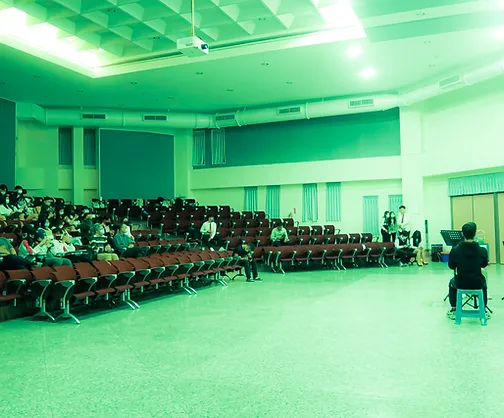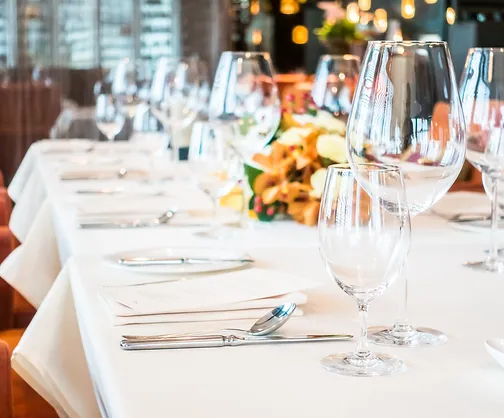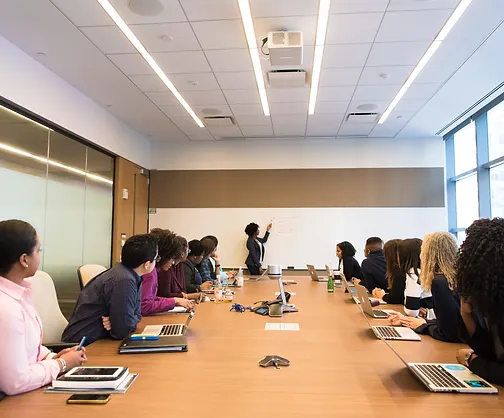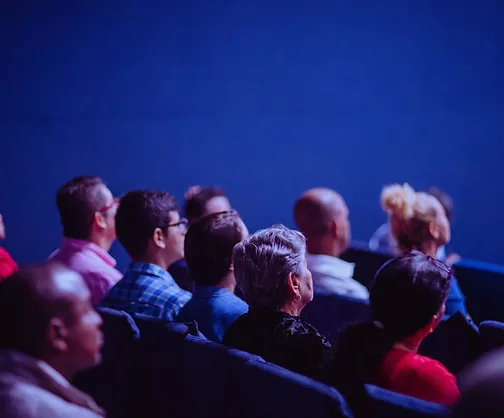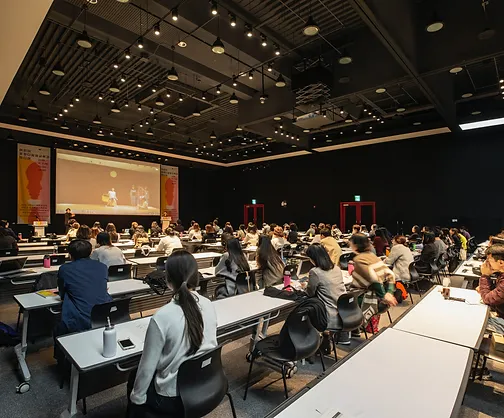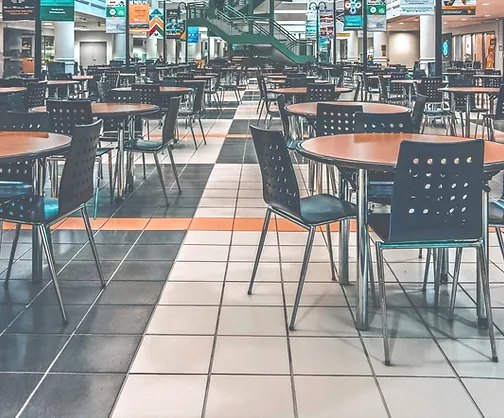A state-of-the-art, custom-designed exhibition and convention centre.
Mumbai, often referred to as the commercial hub of India, draws numerous brands eager to establish a strong presence in the city to achieve exponential growth. Navi Mumbai, a newly developed sector within the city, stands out with its modern and well-thought-out urban planning, fostering a cosmopolitan culture that encourages progress and development. The region benefits from reliable rail connections and is set to expand further with the introduction of air and water transport infrastructure. Navi Mumbai’s population is youthful and industrious, hailing from all corners of India, contributing to the emergence of IT hubs like Vashi, characterized by a vibrant and dynamic atmosphere.
Navi Mumbai offers an array of amenities, including shopping malls, leading healthcare facilities, prestigious educational institutions, and uninterrupted access to power and water supply, making it an immensely desirable place to reside.
Moreover, Navi Mumbai’s strategic proximity to the Jawaharlal Nehru Port Trust and the upcoming Navi Mumbai International Airport positions it as an attractive investment destination. Within this burgeoning investment hub lies the CIDCO Exhibition and Convention Centre, a modern, purpose-built venue sprawled across 7.5 hectares of land in the cosmopolitan Vashi district of Navi Mumbai. The centre features two expansive halls spanning over 200,000 square feet for exhibitions, along with a separate 150,000 square feet convention centre. These impressive structures adhere to international standards, boasting both aesthetic appeal and visual prominence. Situated in close proximity to commercial centres and business establishments, the venue offers easy accessibility by road or rail from Thane and Panvel. It is a mere 45-minute drive (26 km) from Mumbai International Airport and a 25-minute drive (20 km) from the Bandra-Kurla Complex.
